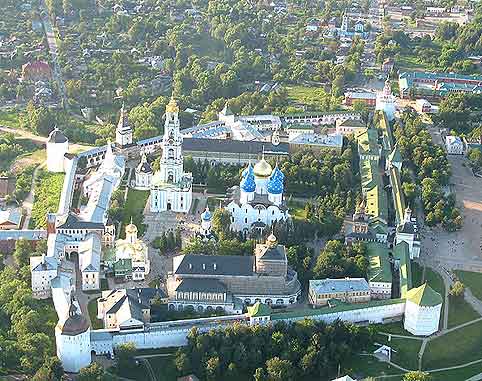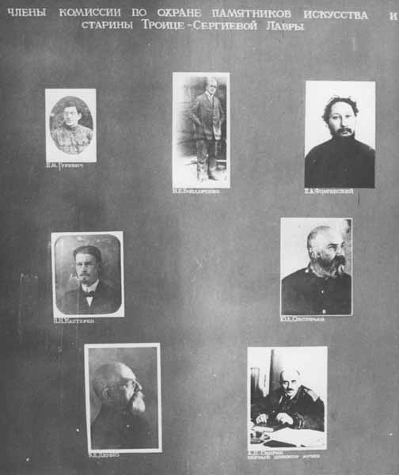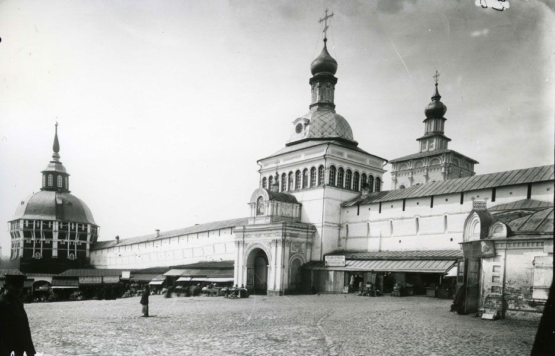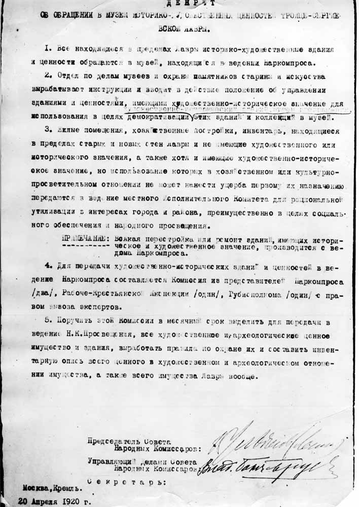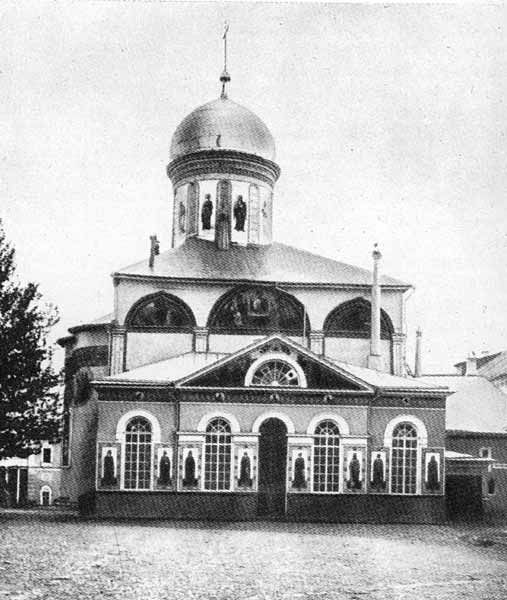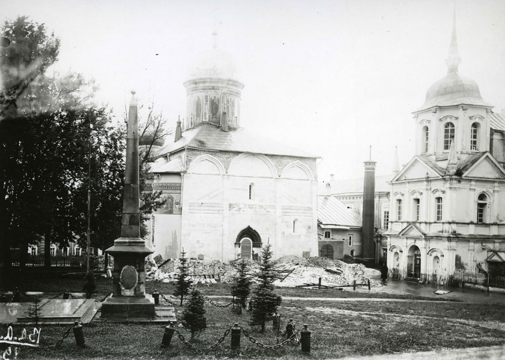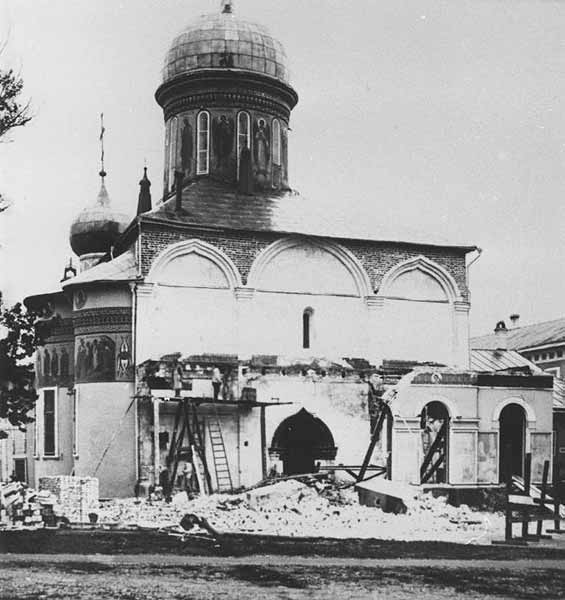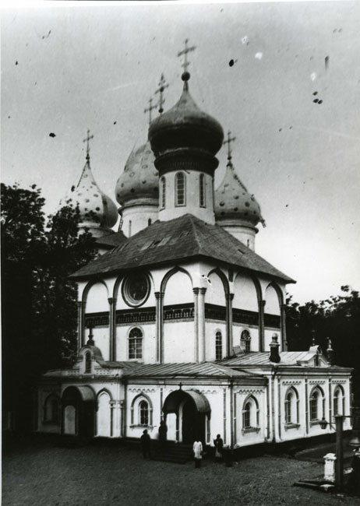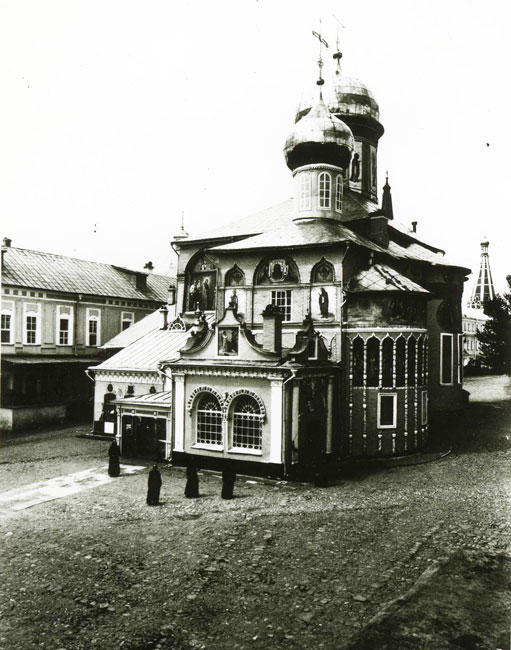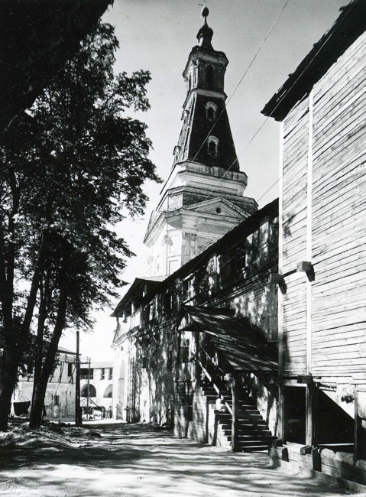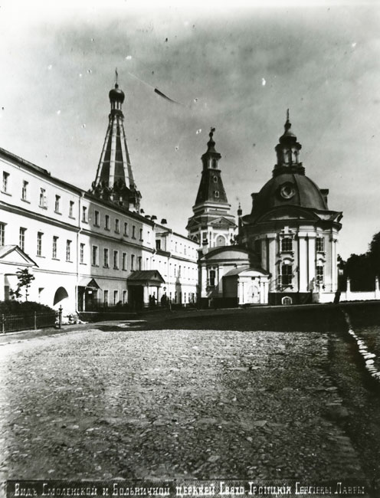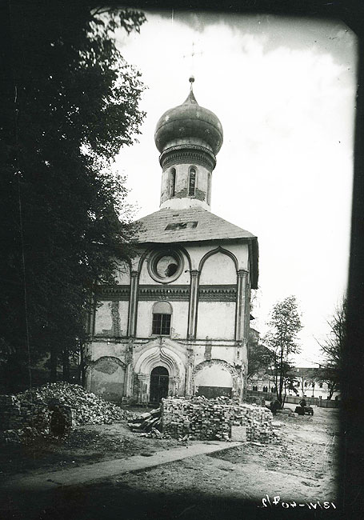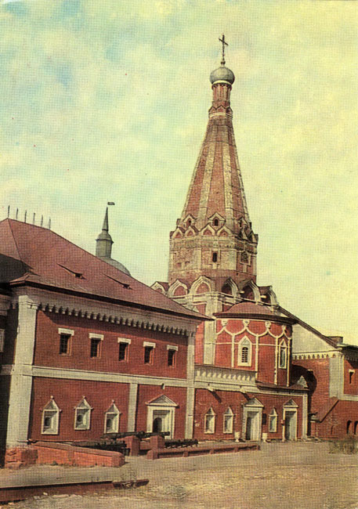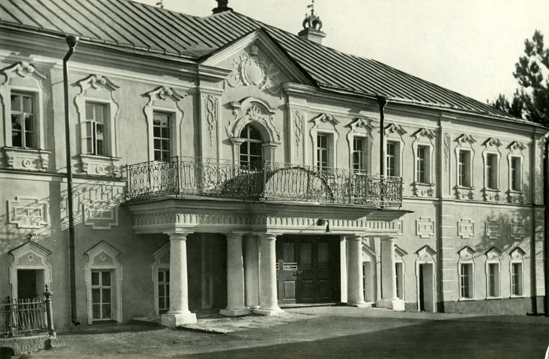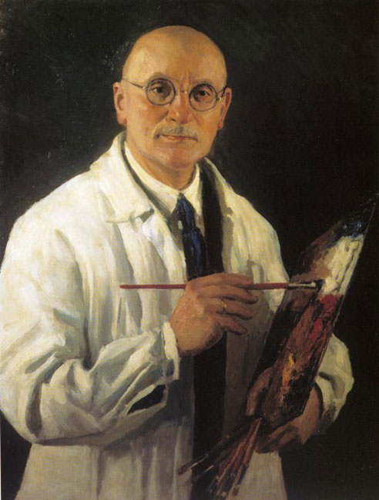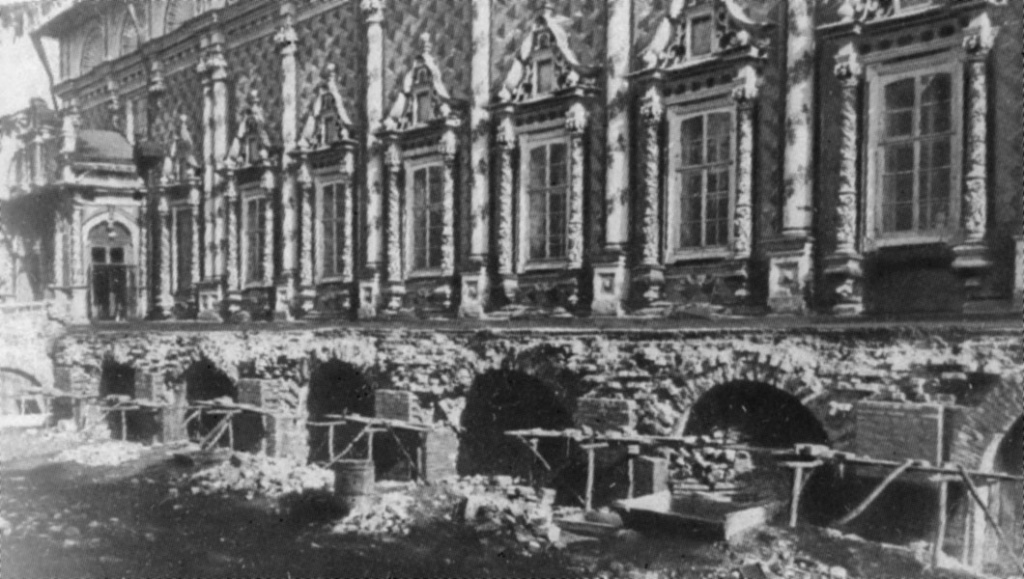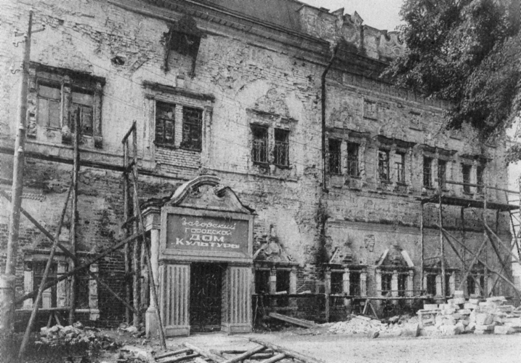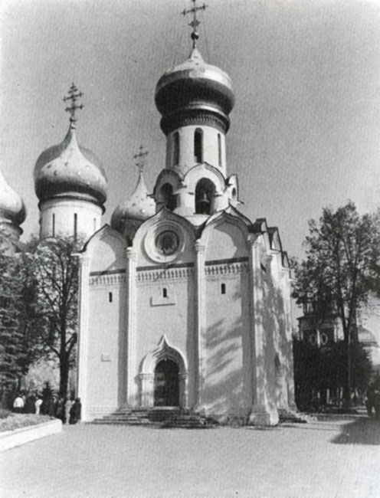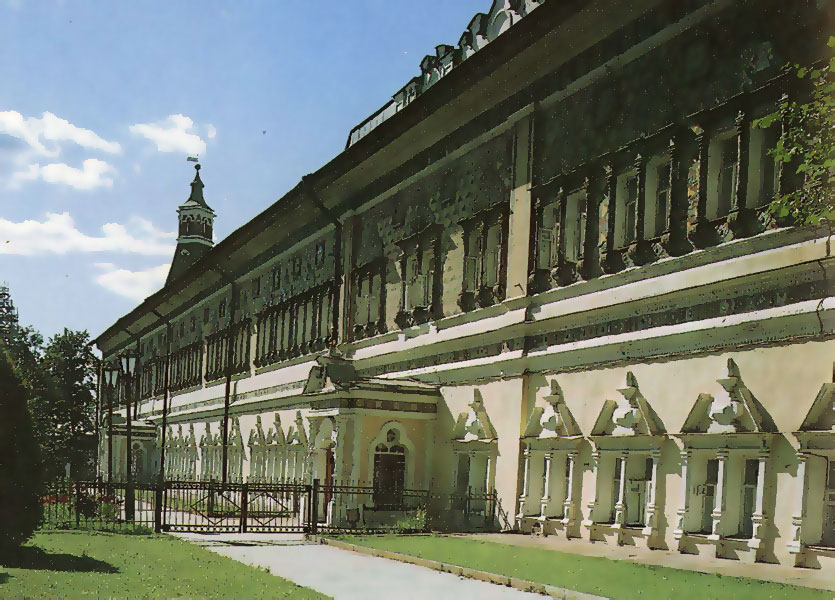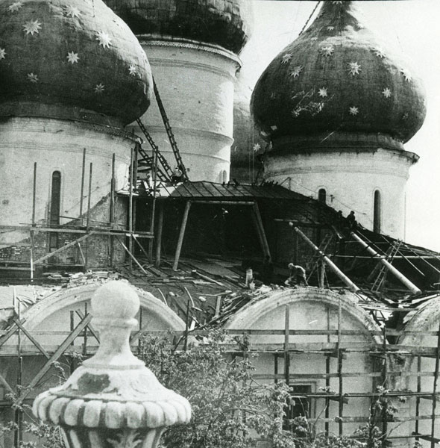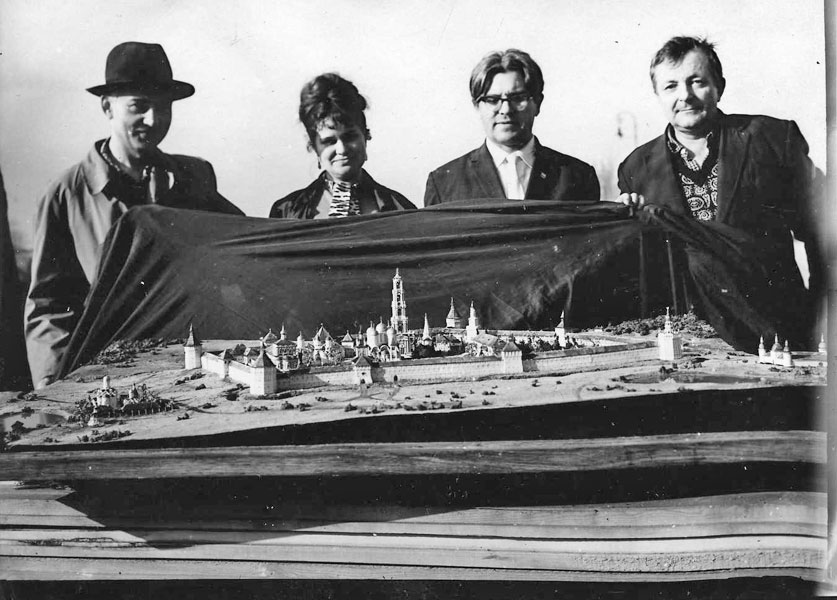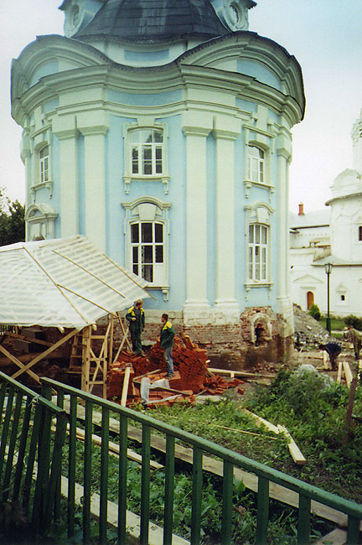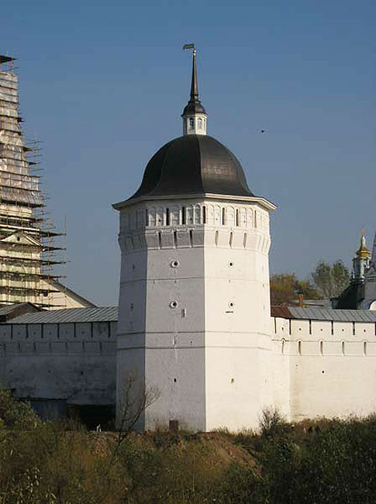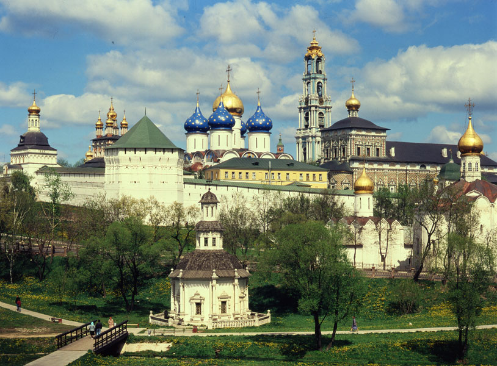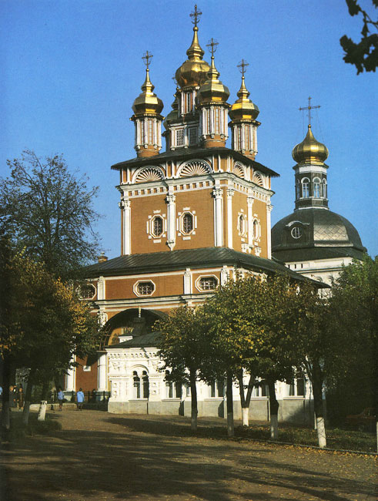Restoration TSL
G.A. MАKАRОVSКАYA
On the Problem of Restoration of the Architectural Ensemble
of the Trinity-St. Sergius Lavra between the 1920s and1990s
The problem of preservation and restoration of architectural monuments is very important. It is even more complicated, when it concerns such a unique complex as the architectural ensemble of the Trinity-St. Sergius Lavra in Sergiev Posad. In this article we shall dwell only on the most essential stages of its restoration in the cause of 70 years without comment on the hot discussions around different restoration projects and reasons for them, as it could be a subject of a separate serious work. In these cases, we shall be limited only to references to the corresponding literature.
The monuments of the Lavra were nationalized by the decision of the Council of the People’s Commissars on November, 1st, 1918. In a year the Monastery was closed, the monks moved to the Chernigov and Gethsemane Sketes. For the Lavra protection they formed the Commission on Protection of History and Art Monuments of the Trinity-St. Sergius Lavra. The main tasks of the Commission were registration, investigation and preservation of the monuments; restoration of architecture, painting and embroidery. A part from the members of the Commission, famous experts were involved in those works. The archive of the Sergiev Posad Museum kept the report of architect N. Zhukov on the state of the Duck and Water towers, the resolution of I.V. Rylsky and the former Lavra architect A.A. Latkov on the examination of the Trinity Cathedral, the act of the inspection of the Transfiguration Church in the Savior- Bethany Monastery by architect Feoktistov and other documents.
Architecture was paid special attention to. The complex of the Lavra monuments, created in the cause of nearly six centuries, with its composite integrity and majestic beauty was always recognized by the researchers as one of the best creations of Russian architecture but, in 1918, it was, perhaps, for the first time that the accent was laid on the magnificent artistic harmony, or on the ensemble, which was the highest achievement of such a complex art as architecture. In view of the exceptional historical and artistic value of the architectural ensemble and the collections revealed by the Commission, the Trinity-St. Sergius Lavra was put under the state protection and was subordinated to the Department on the Museums Affairs and Protection of History and Art Monuments of the People’s Commissariat on Education. On April 20, 1920, V.I. Lenin signed the Decree of the Soviet of the People’s Commissars "On Turning of History and Art Monuments of the Trinity-St. Sergius Lavra into a Museum". That day became the date of the Museum foundation.
From April till June, 1920, the interdepartmental commission defined the art and historical significance of the Lavra buildings and constructions. "The Rules of the Protection of Art and History Collections of the Sergiev Museum" regulated the management of the buildings and treasures. The main tasks were investigation and wide display of the cultural heritage. The Architectural Department was formed. It was absolutely clear, that the main task was to save everything that had been ruined by the time and human neglect. The restoration of the ancient Lavra appearance was impossible at that extraordinary hard period, therefore the restoration, conceived by the Museum, was carried out gradually, and the process lasted for several decades.
The necessity of restoration was urgent because of the essential changes in the ensemble that appeared as the result of "renovations" and reconstructions of the 19th – early 20th centuries. Thus, The Trinity Cathedral became completely unrecognizable by the beginning of the 20th century. It was surrounded by porches and parvises, the gables were covered with a hip roof, the ancient windows were enlarged, the white-stone walls were covered with canvas and marble painted.
The Church of the Holy Ghost was in an emergency condition. Its proportions were absolutely deformed by annexes: Filaret Chapel, western parvis and tent over the tomb of Maxim the Greek, a philosopher and publicist of the 16th century. The hip roof blocked the belfry. The walls of Church became blue, and the relief decorative details were painted in dark blue oil. The Infirmary Chambers were badly deformed in the 18th century when the western line of the cells was reorganized according to the decree of Empress Elizaveta Petrovna. In the middle of the 19th century the construction of the third floor almost covered the Church of SS Zosima and Savvaty Solovetsky, the original forms of the monument were completely hidden and the walls were overloaded. And in 1915, the protest of the Moscow Archeological Society prevented the construction of the fourth floor over the Infirmary Chambers. The Crypt was arranged under the Assumption Cathedral.
As the result there appeared cracks on the walls and vaults. The white-stone porches and bright colors of the Tsar Palace disappeared. The gallery of the Refectory needed reinforcement. The Museum task was to save the monuments, but its means were obviously insufficient. So, in 1920, architects I.I. Ivanov and A.A. Kesler undertook the most urgent engineer and restoration works and measurements of the monuments.
In 1925 -1926 Architect D.P. Sukhov dismantled the northern parvis of the Trinity Cathedral. In 1927, three windows of the altar apses were restored, and in 1928, the white-stone stairs of the northern porch of the Trinity Cathedral were dug out. Those works created more favorable conditions for preservation of the ancient icons and frescos. The Pyatnitskaya Tower, damaged by the fire in 1920, was covered with a low wooden tent-type roof of shingle. D.P. Sukhov recalled, that he could not get wood of the right size for the tent of the appropriate height at that hard time. Though the restoration works of the 1920s were carried out by separate architects at different time and without a single plan, they contributed to the investigation and salvation of the ancient monuments of the Lavra ensemble. The works were stopped in 1923, when the original establishment was reorganized into a local history and anti-religious museum.
The restoration and investigation of the Lavra architectural monuments were resumed by other architects in the late 1930s. The famous archeologist, architect and restorer P.D.Baranovsky (1892-1984) was a real devotee and a person of encyclopedic knowledge. In 1933, he saved St. Basil Cathedral from destruction. In 1993, the Kazan Cathedral in the Red Square was restored to his measurements and drawings In 1937, P.D. Baranovsky examined the top of the Church of the Holy Ghost, demolished a part of the vault in its attic and discovered remnants of the belfry which once served as the Monastery observation tower. P.D. Baranovsky's discovery was used for the Church restoration in the 1960s. To O.P. Baranovsky's drawings a model of the Church with the belfry was made. It revealed the original beauty of the monument.
P.D. Baranovsky also restored three windows of the ground floor of the southern Infirmary Chamber, the middle southern gable of the Church of SS Zosima and Savvaty, the merlons and loop-holes of the western fortress wall between the Cellarer and Carpenter Towers. In 1928, the Department On Art Affairs of the Moscow Region Executive Committee entrusted architect I.V. Trofimov to examine the state of the architectural monuments of the Trinity-St. Sergius Lavra. The damage certificates testified to the urgency of restoration. I.V. Trofimov worked out the General Plan of restoration for 1939-1943 with the explanatory note and the estimate for 15 objects. The General Plan of the Lavra restoration was based on the idea of the ensemble. The plan included, firstly, repairs, engineer and preventive works aiming at strengthening of separate parts of the constructions to escape crashes and, secondly, restoration in strict sense.
It was necessary to determine priorities of the objects to be restored. First of all, the artistic value and the state of the monuments were considered. On the basis of I.V. Trofimov's resolution on the condition of the Lavra monuments and the General Plan of restoration for 1939-1943 on February 1, 1940, there passed a direction of the Council of the People Commissars declaring the whole Lavra complex of the monuments within the fortress walls a museum-reserve. The 30-metre area around the external line of the ancient fortress was determined as a protected (forbidden for construction) zone. To fulfill the works the Government provided the sum of 6 000 000 rubles which was enormous for that time. The Museum organized a special building site to carry out repairs and restoration. In the course of thorough investigation the fortress walls and towers, Infirmary Chambers with the Church of SS Zosima and Savvaty Solovetsky, the Church of the Holy Ghost, the open gallery of the Refectory and the Tsar Palace were determined as the central objects of restoration.
The Methods of restoration suggested striving for the artistic optimum in history of the restored building and its integrity in the ensemble. The design documentation did not precede the beginning of works. The project was created during natural disclosing. All monuments were restored according to this technique. The eastern part and bright “checked” painting of the southern facade of the Tsar Palace were restored. The open gallery of the Refectory was reinforced, the supporting pillars were reproduced according to the discovered ancient sample and missing white-stone balusters were reconstructed. The chapels, surrounding the Church of the Holy Ghost from the north, west and south since the middle of the 19th century, were disassembled. Their bases with a very shallow bulk on the filled ground went down. To destruct the rods of the brick vaults over the chapels the iron bindings and extensions were driven into the ancient walls of the Church, and the chapels seamed to hang as a heavy load on the walls. The load on the northern facade of the Church increased in 1832, when one third of the ancient foundation was removed from under the Church to install a heating device, and the white-stone socle with the walls, based on it, hung over the air-stove chamber. But, when the chapels were disassembled, there was no more danger of the Church destruction. The heating devices were demolished. The socle with a carved trefoil pattern and the portals, framing the ancient doorways along the western and southern facades, were restored.
The restoration of the Infirmary Chambers with the tent-type Church of SS Zosima and Savvaty was extremely complicated. This remarkable monument was blocked by the structures of the subsequent periods. The discovery and restoration of the separate parts and ancient window- and doorways; strengthening of the constructions; painting of the facades in brick color, outlining the white-stone details, revived the rare monument of civil architecture of the pre-Petrine time. The unique restoration was universally recognized, but the destruction of the 17th century Refectory attached to the Church of SS Zosima and Savvaty and the construction of the high porch at the western facade of the Infirmary Chambers were not sufficiently reasoned. The smaller scale works were also carried out. They were important as well. The window ways (three in the southern and one in the western facade), enlarged in the 18th century, were walled up, and the ancient windows, blocked by the late brick-work, were revealed; the west facade door, made in 1840 from the enlarged window way, was walled up. The socle of the Assumption Cathedral was repaired, new stones were inserted to replace the ruined fragments.
They reconstructed the exteriour and interiour brick-work with the ancient ways in the south-eastern corner of the Metropolitan Chambers; restored the attic and the roof, partially restored plastering and stucco-molding of the northern facade. All works on the restoration of ensemble were controlled by the Scientific Council of the Museum-Preserve.
The permanent restoration commission of the Scientific Council included famous architects, historians, archeologists, engineers, art historians: Academicians I.V. Rylsky, N.V. Zholtovsky, I.E. Grabar, S.V. Bakhrushin; Professors A.V.Artsikhovsky, P.V.Shchusev, V.N.Kononov, V.I. Lebedev, N.N.Sobolev, V.P.Zubov. There were constantly involved engineers - S.N. Bobin, B.A. Smolyak, N.A. Brukhansky, I.G. Senatov; professors - D.I. Kiplik, G.A. Novitsky, A.G. Gabrichevsky; general-lieutenant D.M. Karbyshev- an expert in applied art; professor F.Ya. Mishukov. They obviously lacked specialists in restoration. In 1939-1941, 22 probationer students from the Russian Academy of Arts and from the Moscow Architectural Institute took part in the restoration directed by I.V. Trofimov.
The situation with specialists was most complicated during the war and in the post-war period. In 1945, they opened the art and industry vocational school with a 3- year training program where they prepared restorers of six specialties: white-stone masons, brick-layers, white-stone molders, carpenters, cabinet-makers and restorers of icons and frescoes.
V.I. Baldin was the director of the vocational school between 1945 and 1950. The presence of experts allowed to develop large-scale works. The restoration of the architectural ensemble of the Trinity-St. Sergius Lavra, carried out between 1938 and 1950 brought significant results. It determined the direction and scale of works for many subsequent years. In 1950 – 1963, the research and restoration of the monuments of the Trinity-St. Sergius Lavra were carried out by the Central Scientific Restoration Workshops of the USSR Academy of Architecture. Architects V.I.Baldins and А.G. Ustinov worked out the complex project of restoration (1963).
The project had been preceded by the investigation of the inventory and archive materials, measurements, destruction of the later elements. They revealed the original appearance and subsequent changes, and allowed to trace the steps in the development of the ensemble. The project suggested that the ensemble should be cleared of all casual changes. It emphasized its compositional peculiarities. The restoration of each monument did not necessarily mean returning to its initial appearance. It considered the position of the monument in the ensemble in connection with other buildings. The analysis of the stage-by-stage development of the ensemble made by V.I. Baldin gave a comprehensive idea of its space arrangement, silhouette, color scheme and compositional integrity with city.
The projects were realized by the specialists from the Moscow Region Restoration Trust, most of them were graduates of the Zagorsk Art and Crafts Vocational School. The works went on actively. In 1956-1959 all Monastery buildings and constructions, housing extraneous establishments, were cleared. New houses for 1300 inhabitants of the Lavra were specially built in the city at the turn to the Uglich highway. This measure allowed to carry out the large scale restoration. At that time their success was also insured by the State policy of preservation and restoration of monuments. The law on protection of the monuments of history and culture passed in 1972, the All-Russia Society of the Monuments Protection was established in 1973. The Church played an active role as well. The buildings, that passed from the State to the Church, were reconstructed by the restoration organizations financed by the economic department of the Patriarchy.
It was the most productive period. The complex project of restoration was directed by Architect V.I. Baldin. As the result of the laborious work, the external walls and the drum of the Trinity Cathedral were cleared of pasted canvas (1954). The initial shape was documentary reconstructed (1966) and the most expressive appearance of the Cathedral with the preserved dome and the gable roof of the 16th was reconstructed.
The Church of the Holy Ghost was returned to the initial appearance, when the gable roof of the 16th century and missing elements of the belfry were restored (1960). 6 bells from the Museum of the New Maiden Nunnery were installed on the belfry. The tiles and balusters of the ornamental belt on the Church walls were revealed. As there was no comprehensive documentation for the reconstruction of the initial helmet-shaped dome, the 18th century onion-shaped cupola was thoroughly repaired.
The constructions of the Assumption Cathedral were strengthened (1953), the heavy hip roof was dismantled and the vault gables were restored (1967). St. John the Baptist Cells where ancient icon-painters, silversmiths and book-scribes lived were restored (1960). The restoration revealed the initial architecture of the monument, its plan, some decorative elements in the interior and permitted to reconstruct them. The Reception and Fortress Chambers were restored in 1956 and 1958 correspondingly. They also restored the initial color of the Bell Tower, the Church of the Virgin of Smolensk (1964), the Refectory and the Tsar Palace (1957).
The fortress walls and towers were vacated, reinforced and restored. The engineering communications were improved and the territory was arranged. A meadow lawn and a square, outlining the Red Hill territory, were laid out at the eastern wall of the Lavra. At the same period the Church of the Virgin of Smolensk and its interior were restored to the design of architect B.D. Komarov. But even such works, high speed and significant results did not solve all problems. The white-stone porches of St. John the Baptist Cells are not yet restored. The northern yard at the Cellarer Tower is still waiting for the final decision. In time it will be necessary to return to the restoration of the ancient shape of the Red Tower and the moat in front of it.
The works, carried out in the 1930s – 1960s, revived the ancient architectural ensemble of the Trinity-St. Sergius Lavra and returned its original beauty. In the 1970s – 1980s, the rate of the works slowed down, though the complex plan of the restoration of the ensemble was gradually fulfilled. Young specialists replaced the famous architects. In 1976, architect Yu. D. Belyaev reconstructed five domes of the Gateway Church of St. John the Baptist destroyed in 1809. In 1978, he restored the interior of the Pilgrim Tower with a winding staircase and five observation platforms.
In 1985, architect Yu. N. Shakhov restored the lower tier of the fortress wall between the Reception Chamber and the Carpenter Tower. He also eliminated the landslide, formed at this place at the external part of the wall in 1986. The fragment of the fortress wall between the Reception Chamber and the Carpenter Tower must still be carefully treated. In 1982, a transversal crack 10 m long and about 20 cm wide appeared on its second tier. In 1983, the emergency repairs were undertaken. The masonry was strengthened by metal structures and the crack on the vaults was repaired.
In August, 1986, a landslide appeared to the south of this fragment at the external part of the wall. Two large trees up to 15 m. high with roots moved down the slope forming a pit about 4 m. deep. Between August and November, 1986, the ground was reinforced by oak piles that laid drainage pipes of asbestos and cement. The pit was filled. This work was carried out by the Architectural Department of the Museum in co-operation with the Monastery economic service. In November 1986, the dangerous area was investigated at the Museum request by Doctor of Geology S.N. Chernyshov, Professor of the Moscow Engineer and Construction Institute named after Kuibyshev. He stated that the landslide was formed by the upper layers of the ground moving down because of excessive moisture. In November, 1986, the examination of this area by Moscow Region Geology Department proved the conclusions of S.N. Chernyshov. In 1987, the water collecting system at the western fortress wall was examined, cleared and repaired. In 1989, to the north of the fragment, reinforced in 1983, cross-cut and oblique cracks appeared and there arose a necessity of emergency repairs. The permanent examination, timely preventive works and repairs maintained the results of the restoration of the previous decades. The architectural ensemble of the Trinity-St. Sergius Lavra is a unique phenomenon in Russian culture. It must be treated with great care and concern. .
G.A. Makarovskaya’s article was published in:
Sergievo-Posadsky Musei-Zapovednik. Soobshcheniya 1995. Izd-vo “PIK”, M., 1995.
